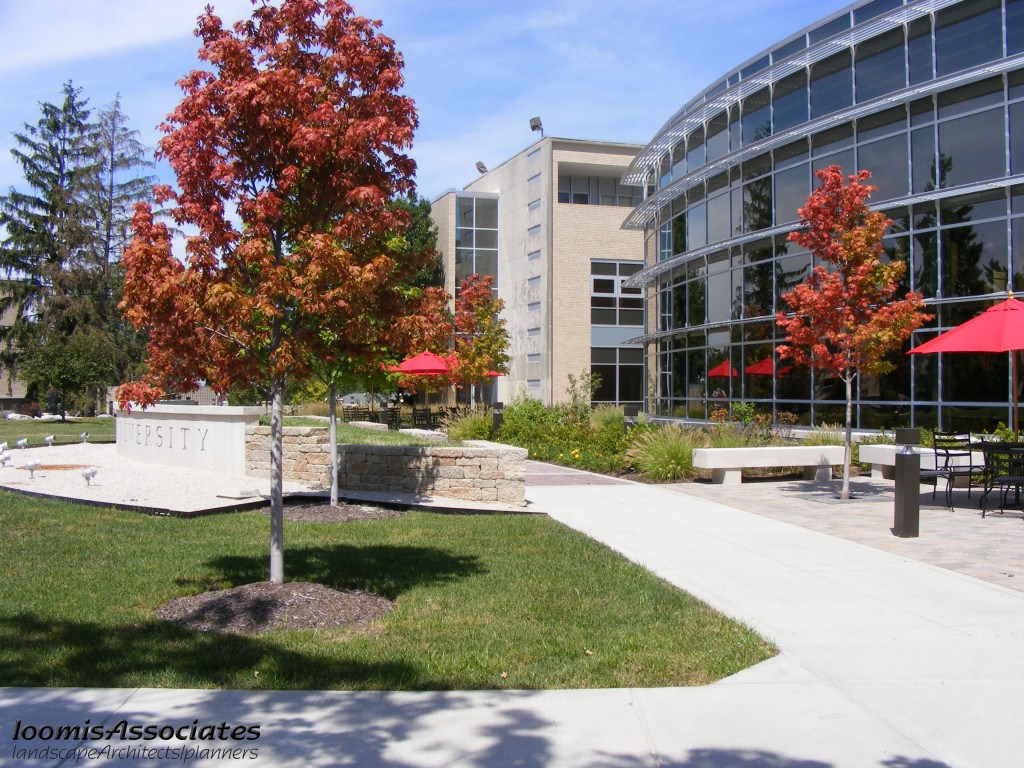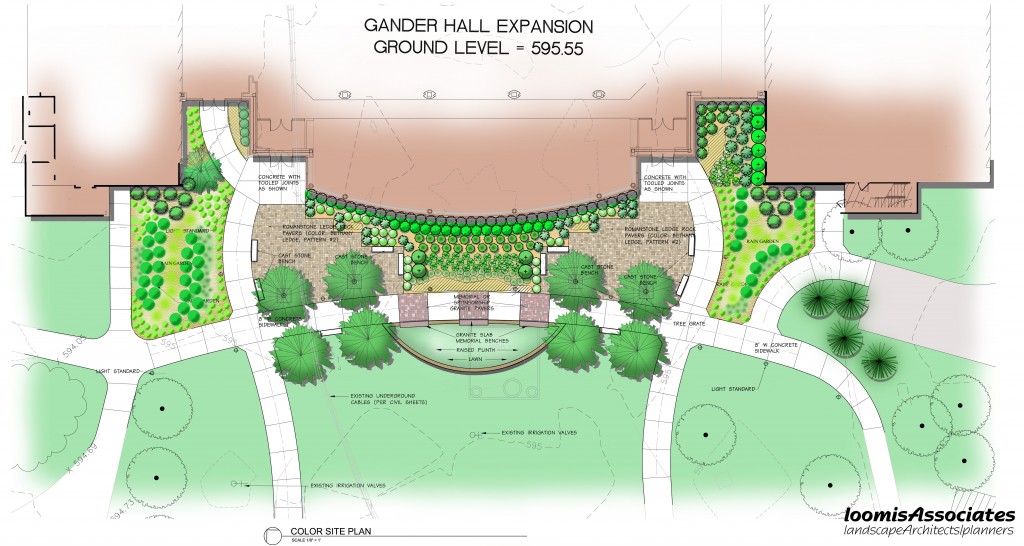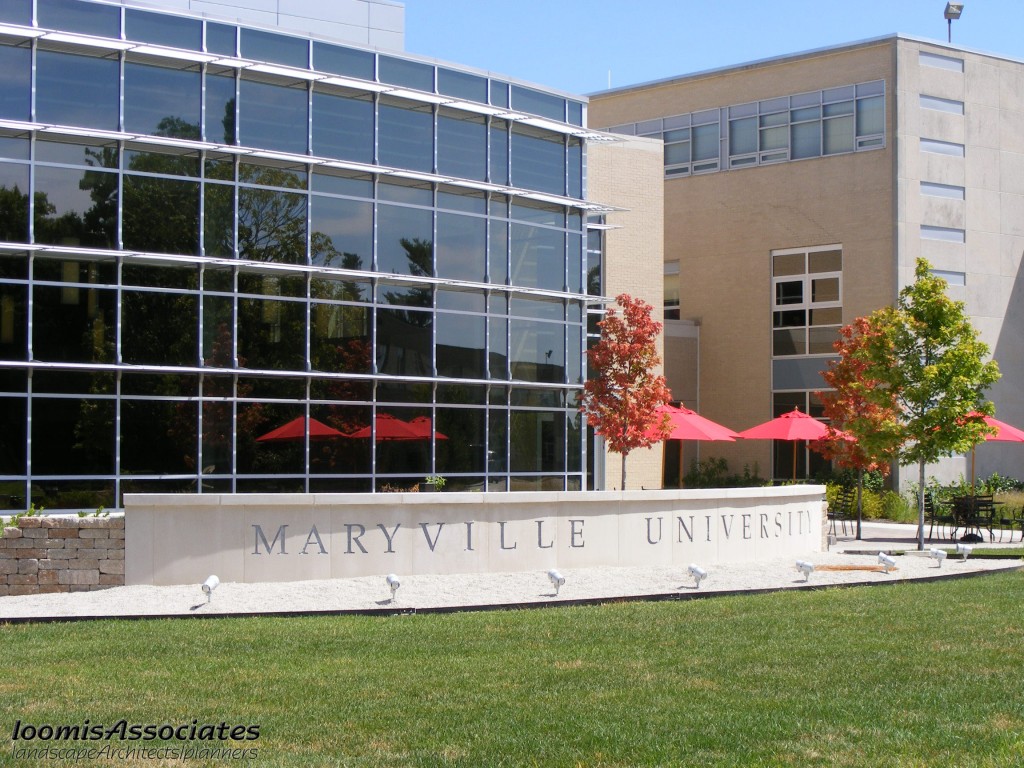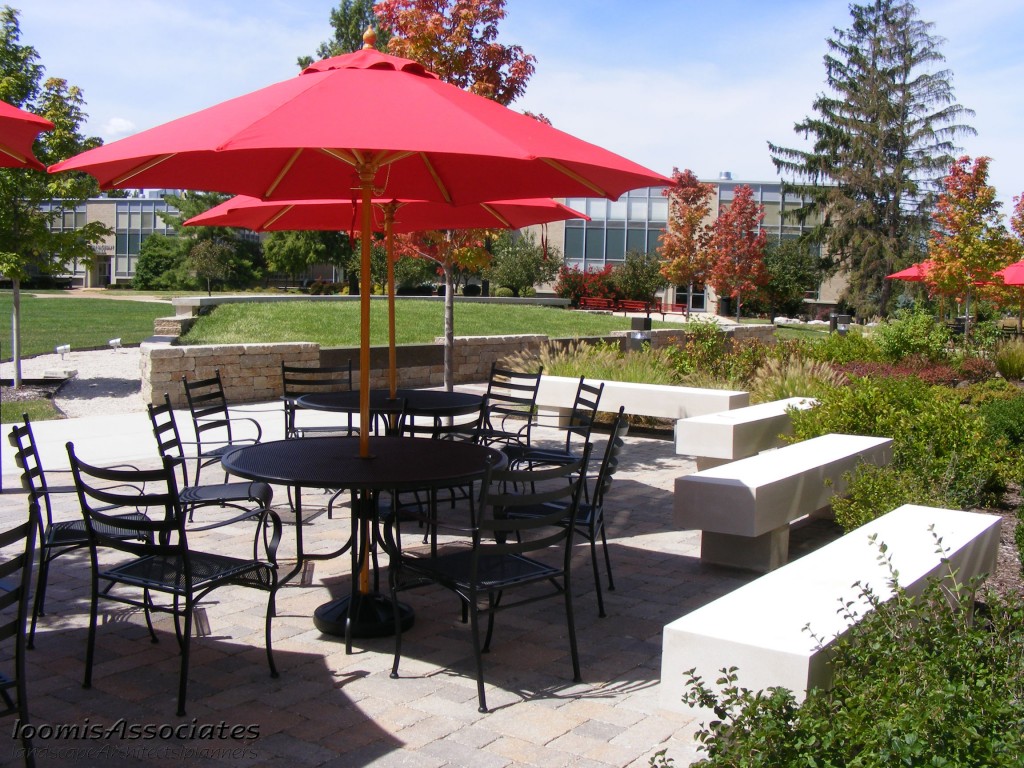Loomis Associates has worked with Maryville University in Town & Country, Missouri in developing outdoor spaces throughout their campus. This includes an outdoor dining area at Gander Hall, pedestrian plaza at the new Health Sciences Building, the new Simon Plaza, as well as assisting the University in all development projects including new dorms, athletic fields, and classroom buildings.
Similar Posts
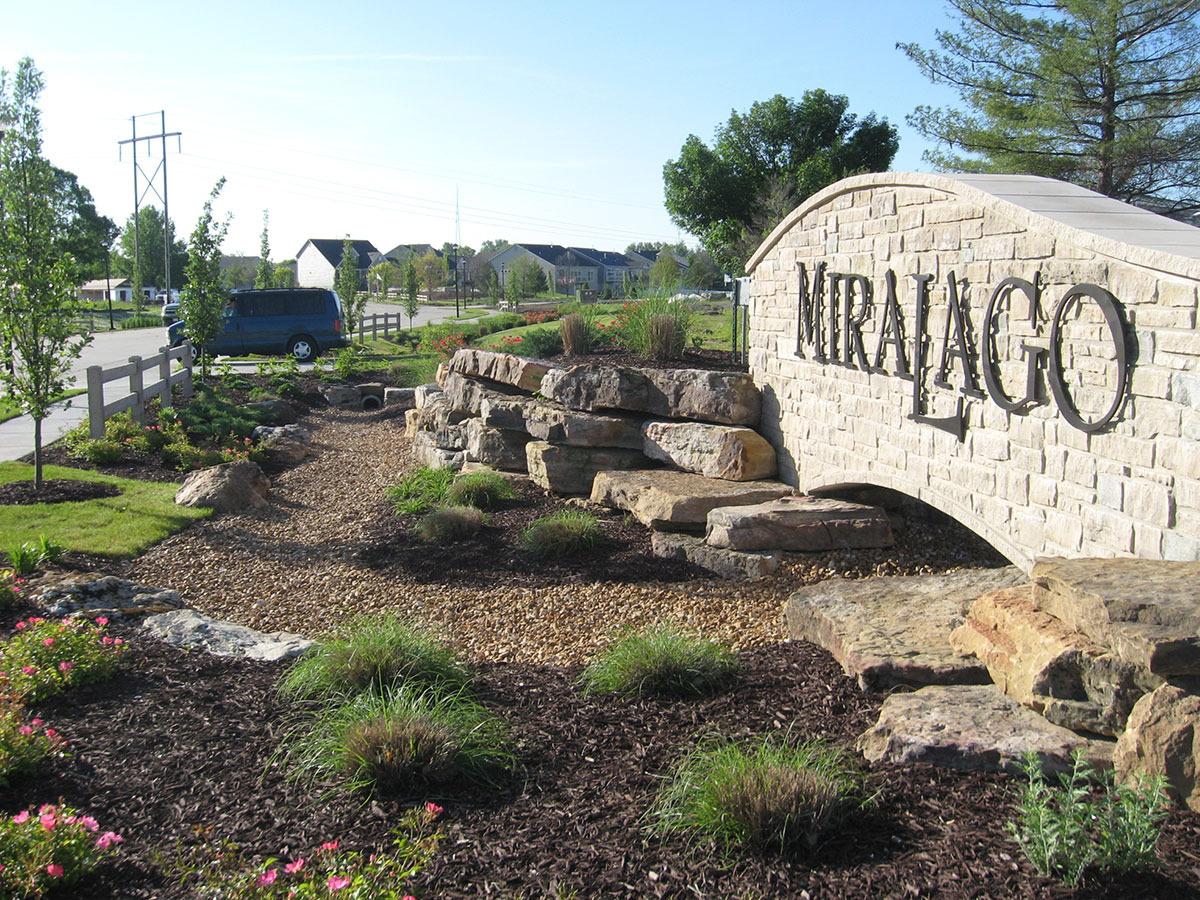
Residential Development
Loomis Associates has been added to the project team of dozens of residential development projects, assisting many clients through the process of schematic design, municipal approval, design development, and construction documentation. The list of residential developers who have chosen Loomis Associates is extensive, spanning from…
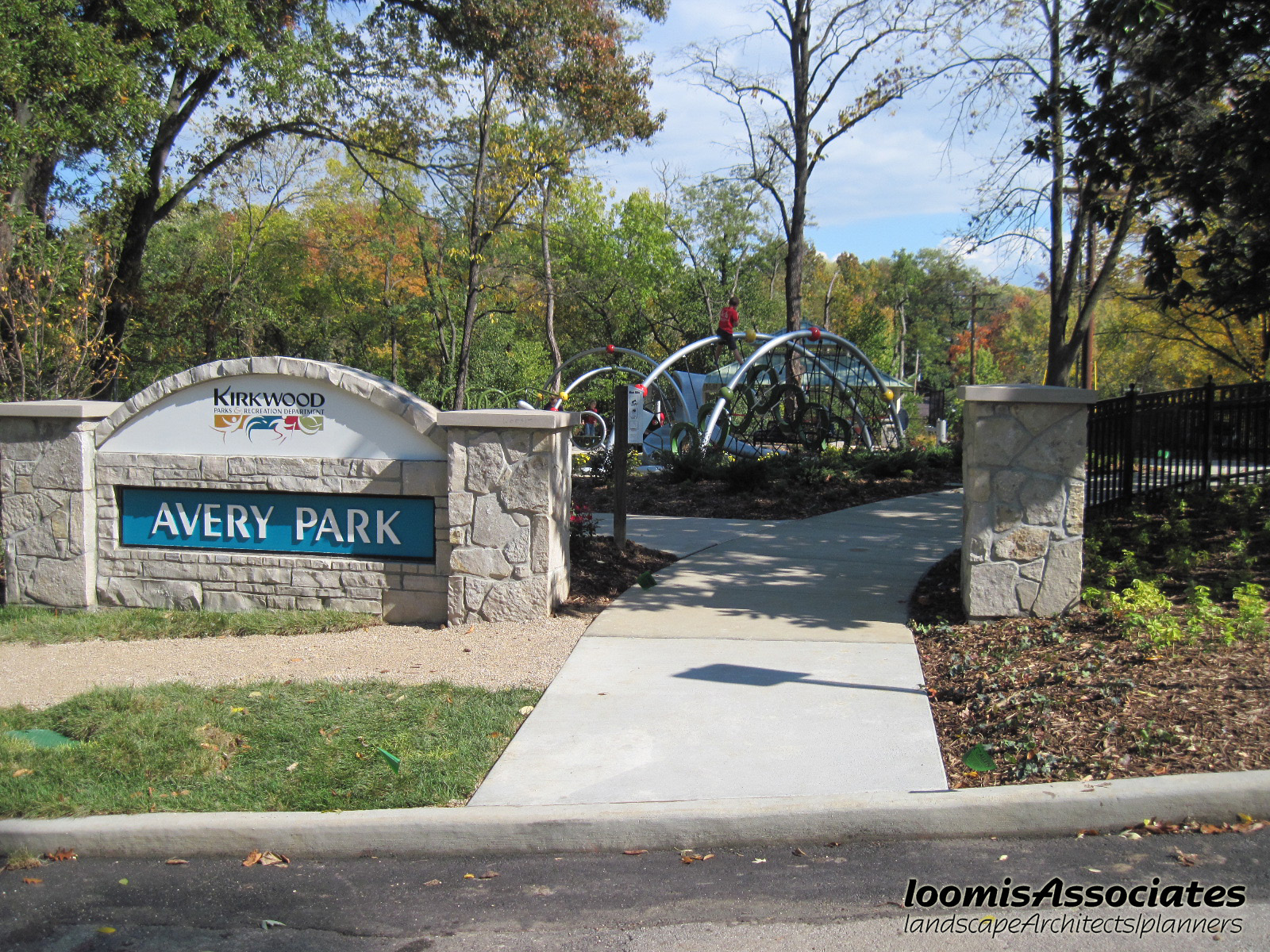
Avery Park
Avery Park sits two homesites in the northwest corner of Kirkwood. The homes were past their prime, so the City purchased the properties in hopes of developing a neighborhood park. Kirkwood underwent a long process with community involvement to develop a conceptual plan for the…
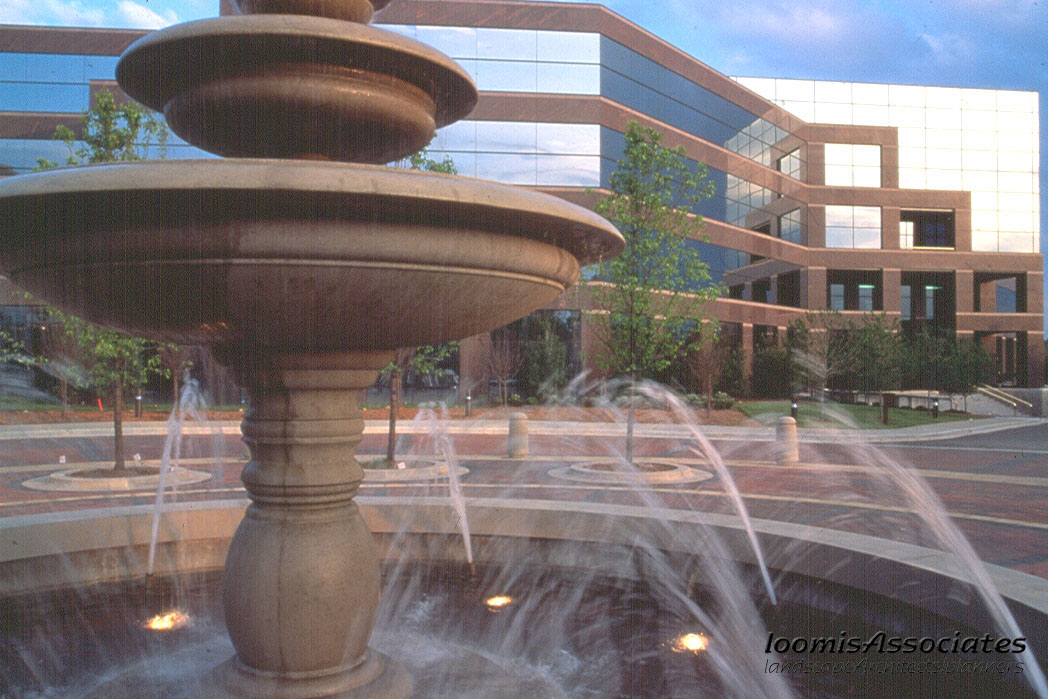
Maryville Centre
Maryville Centre occupies 104 acres of wooded, rolling hills on a prime transportation corridor in St. Louis County. Preserving a spectacular environment while providing headquarters for Fortune 500 companies, required dedication, skill, and a decade of planning. Roadways gently curve around a rare grove of…
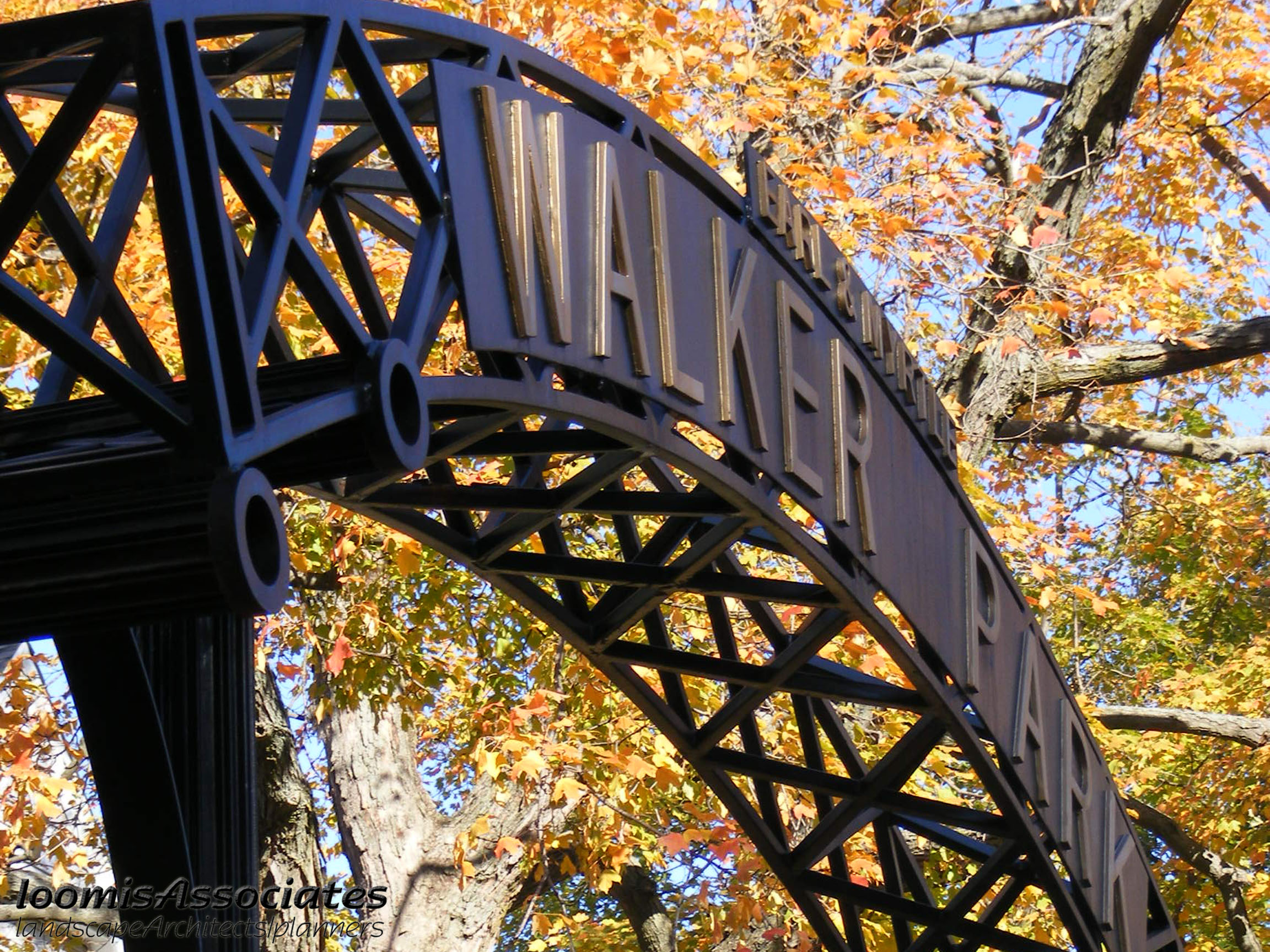
Walker Park
Constructed on a 2/3 acre redevelopment site in Downtown Kirkwood, Walker Park serves the needs of many consituent groups. Working from a park master plan provided by others, Loomis Associates project team developed construction documents for the entire park, including all hardscape, seating areas, gazebo,…
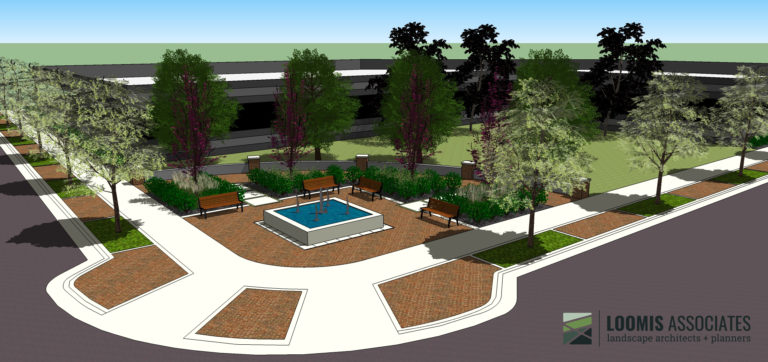
Penrose Place in Lenexa, KS
Loomis Associates assisted Midas Hospitality with all landscape and site design services for the Penrose Place development in Lenexa, Kansas. This development includes a hotel, street-level shops, pedestrian courtyard, and parking garage. Loomis Associates also assisted in streetscape design for the public areas of the…
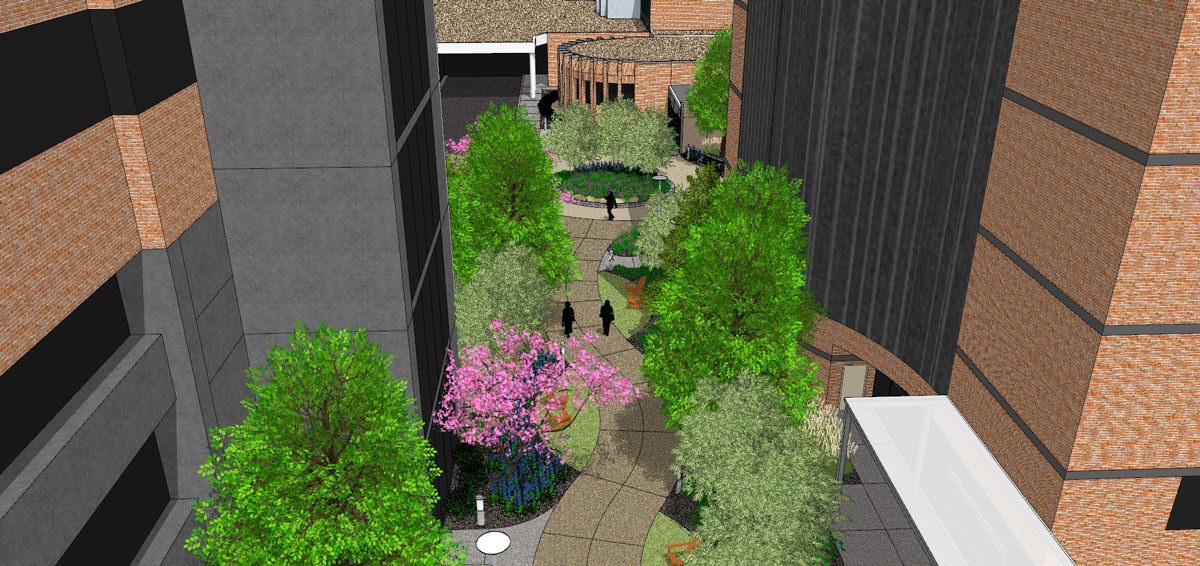
Missouri Baptist Medical Center
Loomis Associates has assisted Missouri Baptist Medical Center in many projects the last 15 years including the new patient towers, the Healing Garden adjoining the new cancer center, the new pavilion entry plan, and two interior courtyards. Loomis Associates has also assisted MBMC in achieving…

